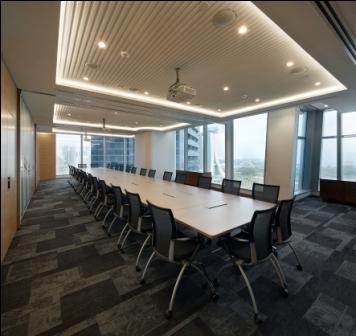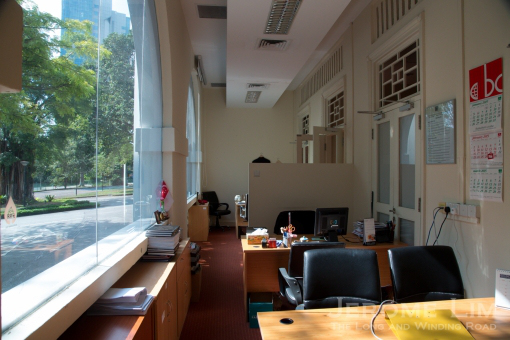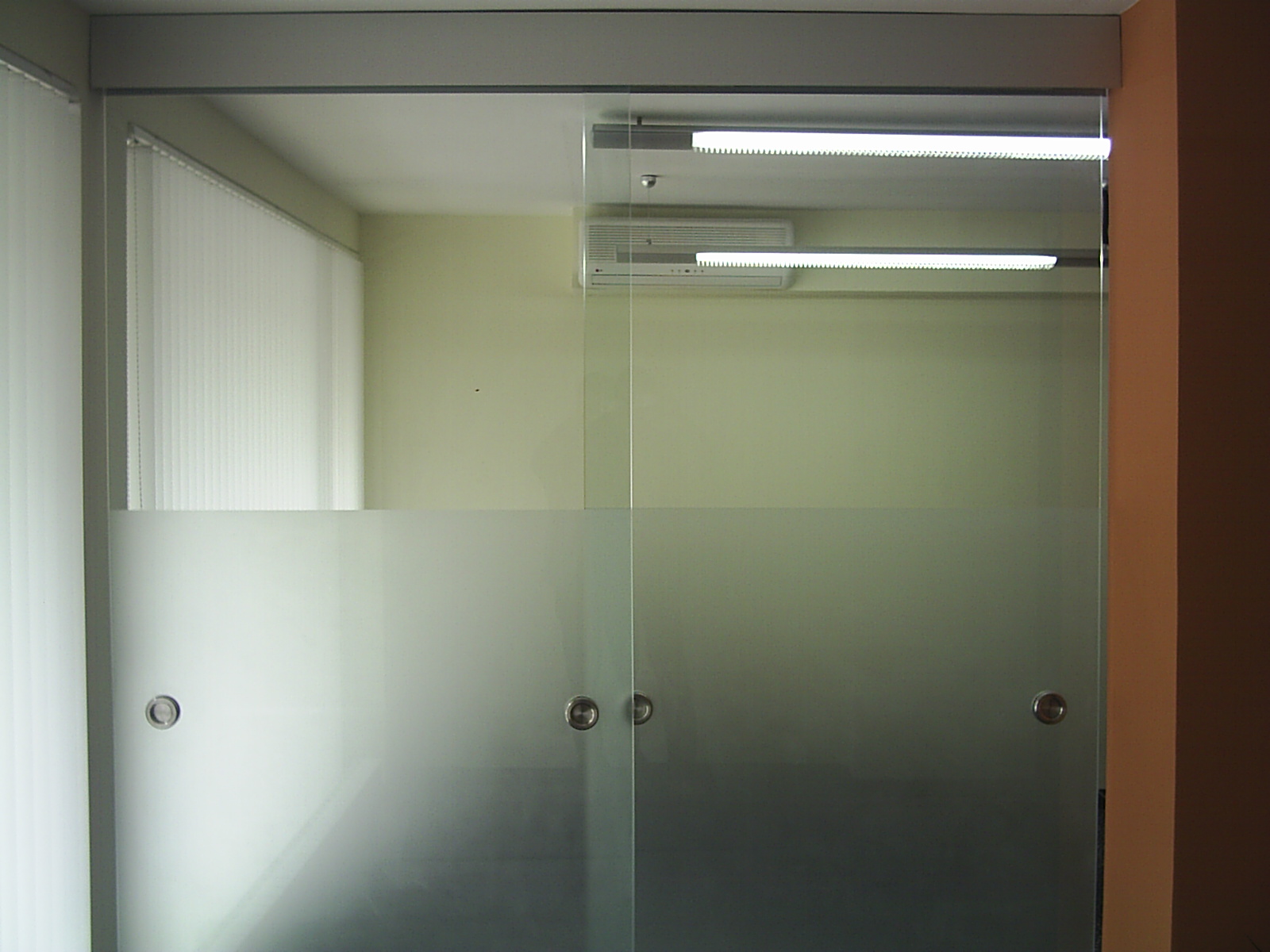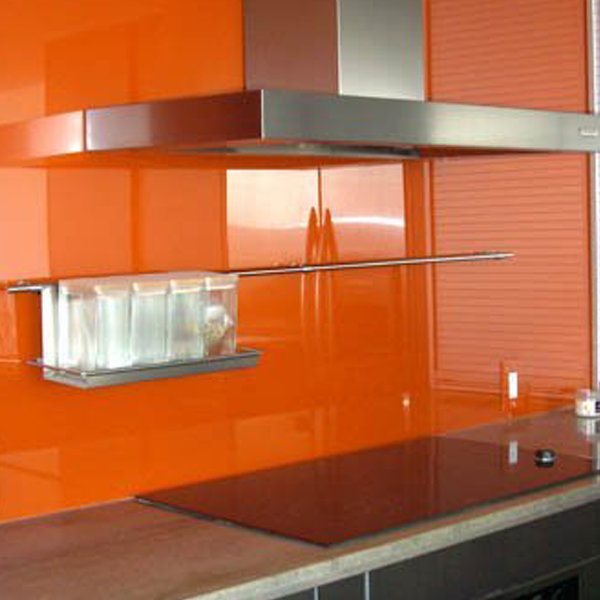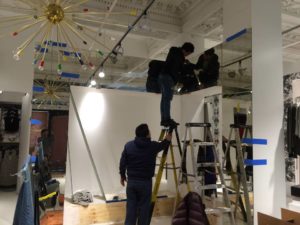Glass walls and doors in offices offer better communication and collaboration, improved energy performance, more natural light, contemporary aesthetics and expansive views. The benefits have made glass wall office fronts an attractive solution for office interiors, and companies working in the commercial interiors industry must understand the capabilities and limitations of the various options available.
Surrounding by glass a push toward large, open spaces in the workplace, more people are working in
glass offices or conference rooms than ever before. Majority of offices have an “open plan” or “open seating” design, with work surfaces separated by low or no walls. The remaining offices and conference rooms are often walled in glass, creating an optimal balance of private and collaborative spaces to fulfill multiple functions.
Design considerations
First, consider the following questions when designing with glass wall office systems:
- What is the primary function of the space for the end user (office front, conference room, lobbies, etc.)?
- What are the requirements for the project?
- Are there any fire egress requirements to consider?
- Are there any fire-rating requirements?
- Is a Sound Transmittance Coefficient rating required?
The answers to these questions will affect the design and can add cost and lead time to a project if not incorporated into the plan from the beginning. By identifying and addressing each of these issues, and having a strong grasp on the different system types, a glazing contractor will be able to design and build functional, attractive and code compliant glass wall office systems every time.
Use of Glass at Office Front:
Office fronts can be either framed or frameless. Both can feature pivoting or sliding doors, and sidelites. The doors are commonly used in either a free swing or overhead closure application, and the use of a stop applied at the header is recommended to keep these doors from swinging into the walkway outside of the office. A floor or wall stop is also recommended to keep the swing doors from hitting adjacent walls.
Designers often work around the unfavourable appearance of doorstops by specifying sliding doors instead of pivoting doors. This solves two problems it prevents the door from swinging into a walkway, and it maximizes space utilization. A sliding door application can potentially save more of space, as compared to a pivoting door.
If security is a concern, locking mechanisms may be required for glass doors. A locking ladder pull is the most commonly used, and can be applied in both pivoting and sliding applications.
Framed office fronts are available with many options in a range of configurations. The most common is a single door and a small sidelite. The door fits into framing that wraps around the sheetrock walls. This is a popular solution because the framing covers the rough opening and eliminates finishing, speeding up construction time for both the glazier and general contractor. Additionally, framed systems can accommodate fire-rated frames to provide heat barriers when required.
Most office doors are free swing, which means they do not have a closing mechanism. An all-glass door can also be used in the framed application. This door is also used in combination with butt-glazed glass in a framed opening, which creates long clear views in offices.
All of the door styles can be configured for sliding applications to save space and provide a more modern look.Bear glass is ready to take care of your glass Office front to help you increase your business.
We stock the largest selection of glass and mirror and our experts are always ready to serve your need. Bear Glass has been providing high-end office front doors for years. Be one of our satisfied customer.
Choices are endless:
For the unique demand of your Glass Office front we present you nearly an endless list of different types of glass and fabrication options.

