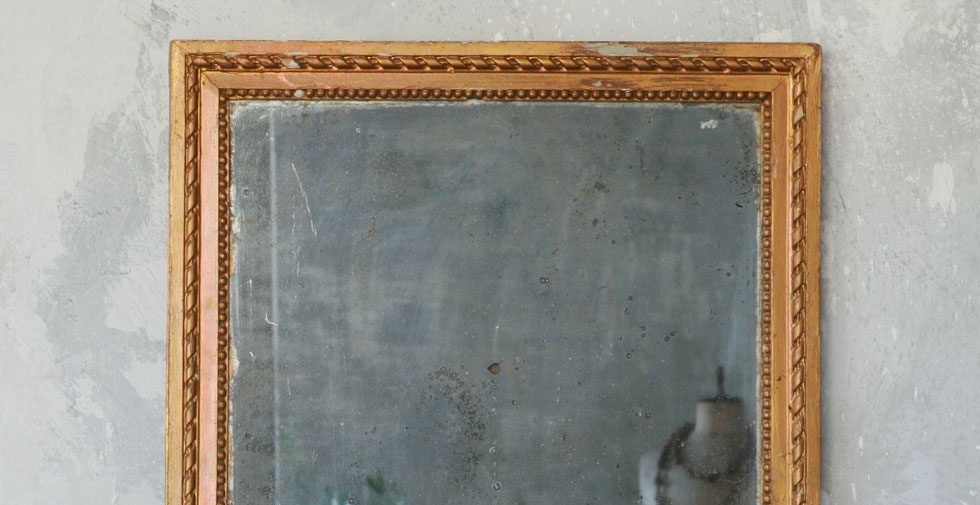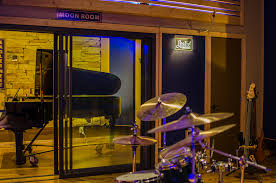Having a proper kitchen layout gives the right shape to the kitchen and helps one to feel happy whenever he/she enters the kitchen to cook. But often, it becomes very difficult to decide about how to design a kitchen layout and what to do and what not to. A perfect kitchen layout considers several things taken together.
The following objectives are mainly focused on:
- People try to remove as much traffic as possible from the kitchen and keep it clean and spacious.
- People should separate spaces by using cabinets in such a manner that the major items like that of a kitchen chimney, microwave oven, refrigerator, and all other necessary stuff can be positioned at their distinct places in such a way that they have enough free spaces between them. However, wood, glasses and other things can be used to organize spaces where everything can be kept and organized within the kitchen.
- The middle portion of the free and leftover portion where a man or a woman can walk about in a kitchen should have enough space as required. A corner or a center can be used to place the dining table and chairs but the positioning should be done carefully so that it does not give a clumsy feeling to spectators. This table can be made up of glass or laminated-lass that can give a stylish finish to the room. The room would even look very spacious to others and it would be easy to clean it.
- The most important component of a kitchen is its sink because it is where a person needs to wash dishes and vegetables, rinse off excess water from utensils and do everything while in a kitchen. So it should be spaced according to the overall style of the kitchen.
- The next important thing is a gas oven or an induction furnace or anything similar that is to be used for cooking. This should have the support of an external wall or placed against it or nearby. There can be a glass divider if the room is small.
- Another very important factor is keeping a system of vertical storage where all necessary utensils can be kept ready for use. This also gives a sober shape to the overall kitchen and everything stays organized. To complement this, one should use the best class of glass that can be used to decorate the wardrobes and give it a classy finish. There are a number of ranges of laminated glasses these days that can make this possible.
- Nowadays, most of the wives have grown conscious towards decorating their kitchen space also and they are no longer confined to traditional old styles. So to give the kitchen an awesome look, people can introduce a 3D look for floors of the kitchen. Modular kitchen with a 3D floor is enough to catch the hearts of all.
The above presents just a few ideas that can help to decorate a kitchen space. However, one can always add up to many more things and give a kitchen a very stylish look.




